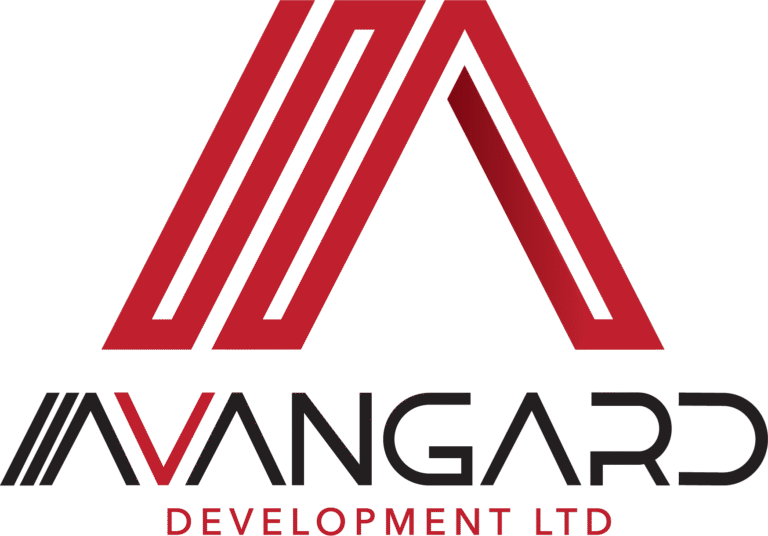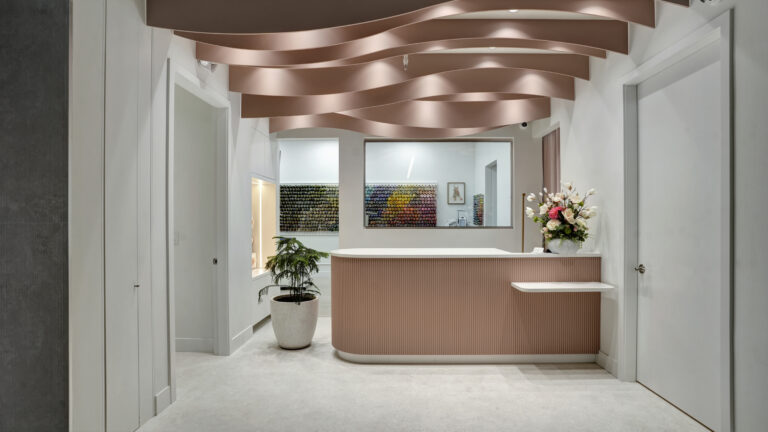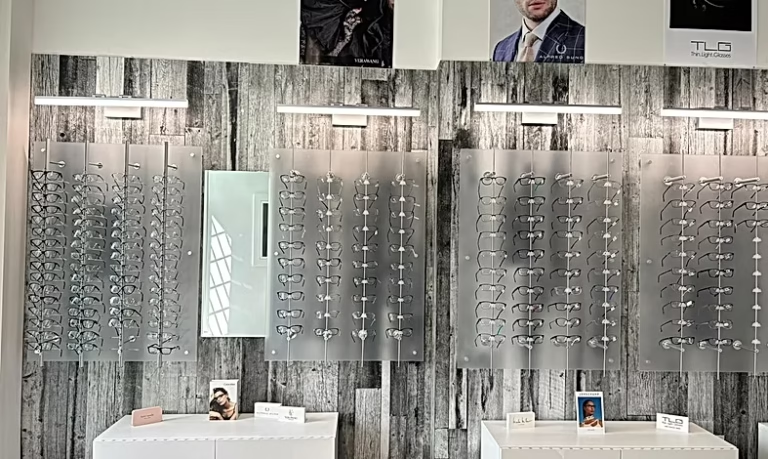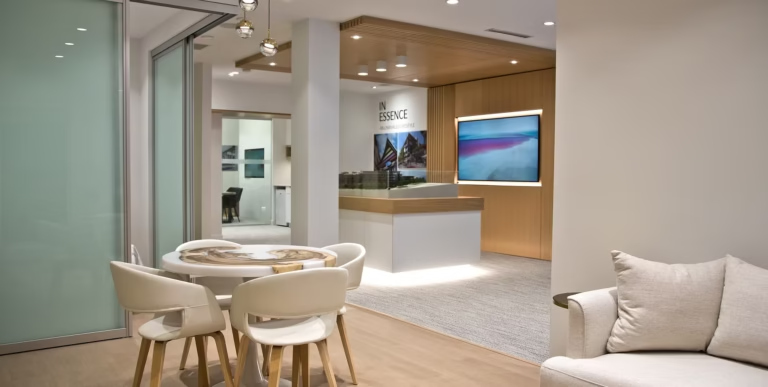Commercial Construction in Vancouver, BC
Avangard Development is Vancouver’s trusted partner for commercial construction, delivering high-quality ground-up builds, renovations, and design-build projects across Downtown, Yaletown, Gastown, and Coal Harbour. Our Vancouver commercial construction services combine local expertise, sustainable practices, and transparent project management to ensure your project is on time, on budget, and built to last.
Tailored Commercial Construction Solutions
Whether you’re planning a new office tower in Coal Harbour, a boutique retail fit-out on Robson Street, or a state-of-the-art industrial facility in East Vancouver, Avangard Development customizes every aspect of your build. From initial feasibility studies through final commissioning, we manage permits, engineering, procurement, and construction under one roof.
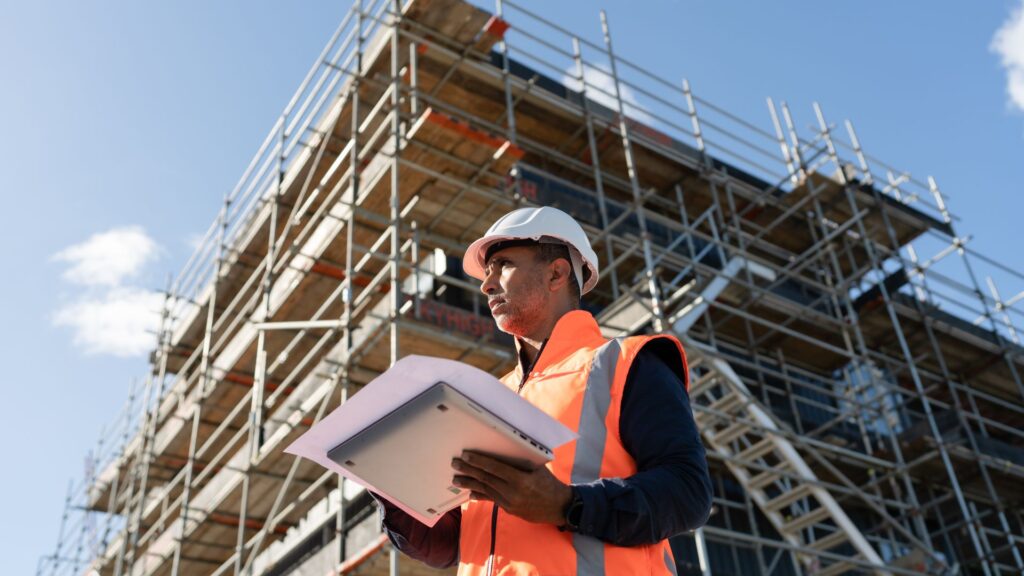
Ready to Start Your Vancouver Commercial Project?
Contact Avangard Development for a free site evaluation and detailed proposal. Fill out our project inquiry form, email or call today.
Why Vancouver Chooses Avangard Development
- Deep Local Knowledge: Over a decade navigating Vancouver’s zoning bylaws, seismic codes, and permit process.
- Sustainable Practices: LEED-certified staff, low-VOC materials, rain-screen cladding, and energy-efficient systems.
- Single-Source Accountability: Integrated design-build model with one contract, one schedule, and one point of contact.
- Fixed-Price & GMP Contracts: Clear line-item budgets and guaranteed maximum price options eliminate cost overruns.
- Safety & Compliance: WCB coverage, COR™ certification, and daily toolbox talks to maintain a 100% incident-free record.
Our Vancouver Commercial Services
Ground-Up Construction
From site analysis and geotechnical investigations through foundations, structural framing, and façade installation, our Vancouver team delivers commercial towers, mixed-use complexes, and warehouse facilities with precision and speed.
Tenant Improvements & Renovations
Transform existing spaces with retail remodels, office fit-outs, restaurant build-outs, and medical clinic upgrades. We phase work to minimize downtime and coordinate all interior finishes, millwork, and MEP systems.
Design-Build & Project Management
Skip the bid-build hassle. Our in-house architects, engineers, and project managers collaborate using BIM and 4D scheduling to detect conflicts early, control costs, and provide real-time updates via our client portal.
Industrial & Warehouse Facilities
Construct steel-framed assembly plants, distribution centers, and cold-storage warehouses. We integrate high-bay racking, mezzanines, heavy-duty overhead cranes, and advanced fire-suppression systems.
Steel Fabrication & Structural Work
Our on-site metal shop fabricates custom beams, columns, staircases, and railings to architectural specifications. Just-in-time delivery reduces on-site storage and speeds assembly.
Our 6-Step Vancouver Build Process
- Initiation & Feasibility: Site visits, zoning reviews, preliminary cost estimates, and timeline planning.
- Schematic Design & Permitting: Concept models, permit drawings, and submission to City of Vancouver Development Services.
- Detailed Design & Procurement: Final construction documents, long-lead item ordering, and subcontractor pre-qualification.
- Construction & Quality Assurance: BIM-driven coordination, weekly progress reviews, third-party inspections, and strict safety enforcement.
- Commissioning & Systems Testing: Performance validation for mechanical, electrical, life-safety, and automated building systems.
- Handover & Closeout: Final walkthrough, punch-list resolution, O&M manuals, warranties, and post-occupancy support.
Safety & Regulatory Compliance
Our commitment to a zero-incident workplace is backed by:
- WCB Coverage & COR™ Certification
- City of Vancouver Licensed Contractor
- Third-Party Structural Warranties
- Daily Toolbox Talks & Digital Safety Checklists
Technology & Innovation
- BIM Coordination: Clash detection, 4D scheduling, and virtual reality walkthroughs.
- Drone Surveys & Laser Scanning: Accurate site topography and progress mapping.
- Modular & Prefab Construction: Off-site assemblies for faster on-site installation and waste reduction.
- Smart Building Systems: IoT-enabled lighting, HVAC, access control, and energy monitoring.
Vancouver Community Engagement
As active members of the Greater Vancouver Board of Trade and the Vancouver Economic Commission, we champion local suppliers and sponsor community events, strengthening relationships that translate into smoother project delivery and better value for our clients.
Sustainable & Green Building
We integrate eco-friendly solutions to meet Vancouver’s Greenest City goals:
- Rain-screen wall systems and high-efficiency glazing
- LED lighting, occupancy sensors, and high-efficiency HVAC
- Green roofs, bioswales, and stormwater management
- Recycled content materials and low-VOC finishes
Our Service Area
At Avangard Development, we proudly serve clients across British Columbia, Canada. Whether you’re in Vancouver, Surrey, Burnaby, Richmond, Whistler, or any other city in the province, we deliver Top Quality construction, renovation, and remodeling services designed to meet your unique vision. From modernizing urban spaces to restoring properties in remote areas, we are committed to excellence in every project, no matter the scope or location
Frequently Asked Questions
What is the cost per square foot for commercial builds in Vancouver?
Typical costs range from $150–$400 CAD per sq ft depending on complexity, finishes, and site constraints.
How long does a commercial renovation take?
Small tenant improvements: 6–8 weeks. Medium-sized retail or office: 12–16 weeks.
Do you handle city permits and inspections?
Yes. We submit permit applications, coordinate with Vancouver Development Services, and manage all inspections to ensure full code compliance.
Can Avangard build in heritage zones?
Absolutely. We specialize in sensitive heritage renovations and can navigate Vancouver’s Heritage Conservation area requirements.
